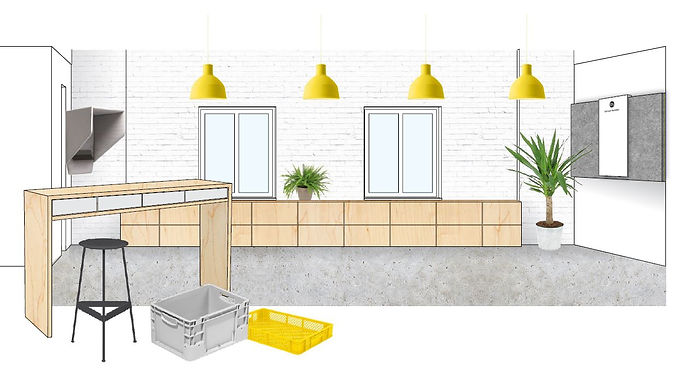Soundproof workflows
For this artificial intelligence start-up we took over the office interior design challenge by designing focus and agile work areas for an improved workflow with better acoustics, comfort and zoning, in an overall more representative corporate space.





Community spaces, work spaces and
focus spaces should work as one.
Client: German Auto Labs GmbH
Location: Berlin
Area: 450 sqm
Year: 2019
Project Partner: Clementine Caurier


On a daily basis voice automated programming for the voice Automated GPS "Chris" is taking place in order to develop software and hardware.
As the developers constantly need to test the product, they frequently use the new sound proof booths and meeting rooms we designed. Additionally pin walls and movable boards were to produce to complement these.
We put ourselves in the position of the developers to create the ideal conditions for innovating and prototyping.
_




Micro-architecture made for disassembly
Our solution included diverse variations of the these soundproof rooms with iterations as printer-rooms, single phone booths, isolation room, among others.
The execution in wood allows for demounting and recyling of these high-quality materials



Ensuring high-quality details in the implementation
With a fully understanding of the material properties and techical challenges allowed us to know, we made sure that the execution detailing would be top notch!
