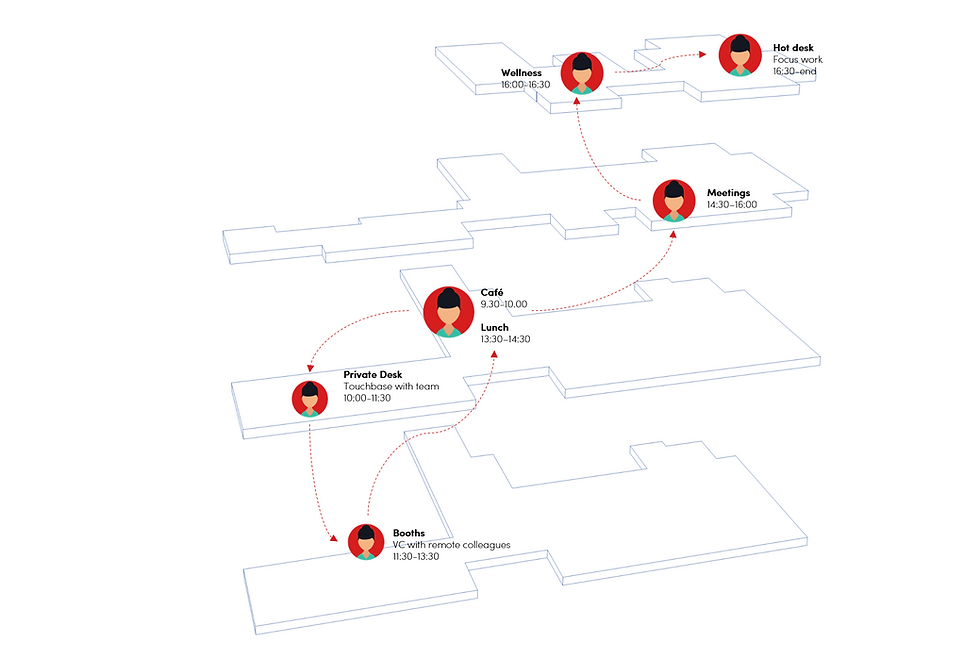Design Process
Participatory Ideation
When we start project we enter our clients world.
Their community and users hold a set of experiences and know-how that makes them experts on their world and therefore a very valuable agent when designing a new space.





Floorplan & Zoning
The basics start here with the distribution of departments, functions, task types, circulation areas, social areas, service areas. You name it!
Usually nothing is ever black and white, so let's use and explore the intersections between social and work areas, circulation paths and optimise focus areas.
Concept & Storytelling
Every project is different.
There is a process we follow, a frame of work but we wouldn't call it a formula. The way we find a storytelling to each project is so organic and relies on special moments of team work and collaboration exchange with our clients.
This is the binding and guiding element throughout the concept. The inspiration can come from as diverse as user experience or inspired by contemporary culture.





Architectural User Experience is fundamental in understanding and creating spaces
_
Visualizations


Visualizations are a designer's most powerful tool to communicate the project's concept and translate the project's needs into a vision in an early phase of the project, in order to engage all parties into this journey from the beginning on and to make sure our clients are on board with us. Detailed 3D-renderings are great for this.
Collages
Simpler room collages are more effective when it comes to quick testing and decision-making moments.


Execution Planning
The more we go into detail in the planning phase, the more we ensure an outstanding outcome. Wall views, elevations, drawings, material sample and & list of specifications are fundamental for aligning the details and intentions with the teams involved and the best way to interact with craftsmen and execution teams.

We love this phase as it brings us closer to the materialization of the concept!
_


Coordination

When different teams are on the game, they have to be organized, scheduled and coordinated. We coordinate and take over project management with the construction teams responsible for implementing the design, from wall construction to carpenter fittings and beyond!
The final touch matters. Period.
_
When all works are completed, we come in with an eye for details, styling and finishing and put everything in the right place to create that visual impact. A new space is born, and we are happy to see new communities and users enjoying and profiting from it.


