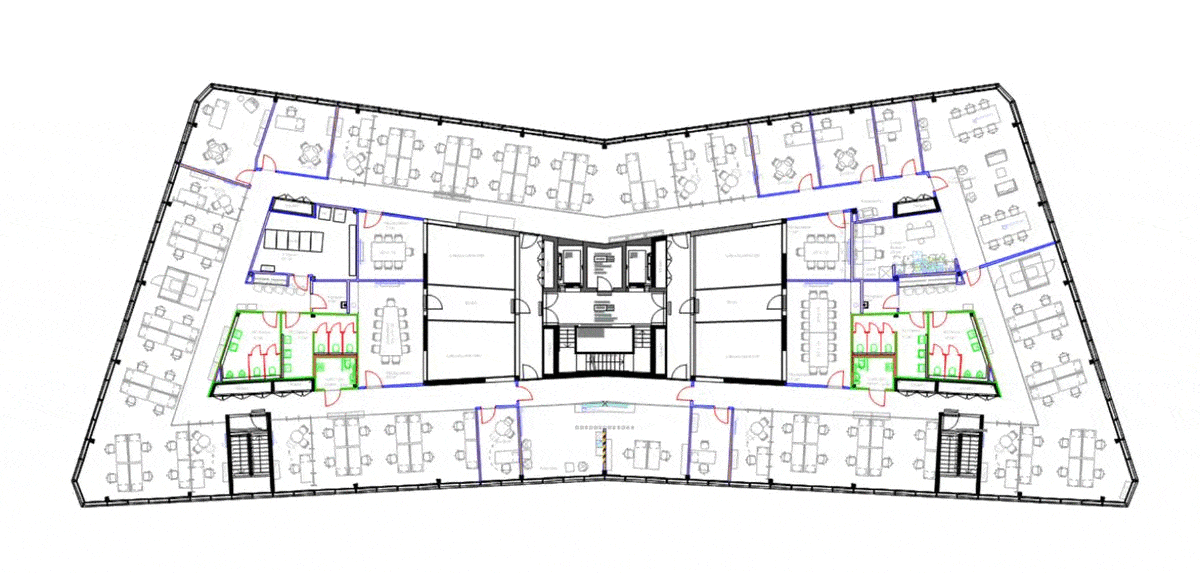When moving to a newly built headquarter in Zurich, Switzerland, the world's leading sensor manufacturer AMS took the chance to move to a more flexible and future driven workplace experience.
In this project for Upscale Interiors with the end client AMS, we created a new workplace strategy and interior design concept that includes larger community spaces to promote spontaneous interactions and open co-working spaces to host traveling employees and for casual work tasks.
_png-edited2.png)
Besides providing fixed desk stations, we complemented the new office by offering new work typologies: silent workrooms, co-working spaces, coffee spots and break out corners.
The HQ has the potential to become an international work hub and the co-working spaces will accommodate the influx of traveling employees and at the same time provide integration within the local team.

_edited_edit.png)
New work typologies in an established corporate set-up promote organic and dynamic work interactions.
_

_png-edited2.png)
Holistic project management
We worked closely with all technical departments, from construction architects to lighting designers and beyond, to ensure the perfect implementation of the new material, lighting and furniture in all areas, from work spaces to meeting rooms and community spaces.

Client: Upscale Interiors AG
Location: Zürich
Area: 2300 sqm
Lighting: Zumtobel
Architecture: UWAG
Photo: AMS
Year: 2020
