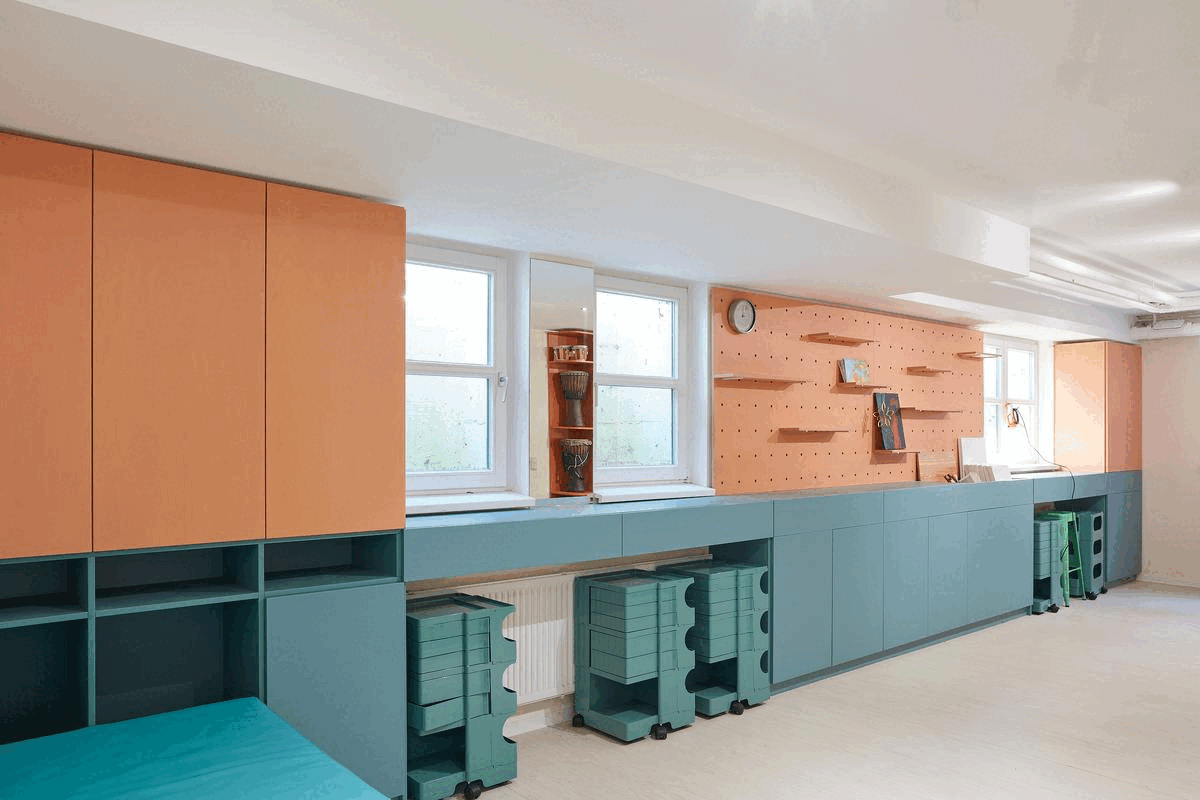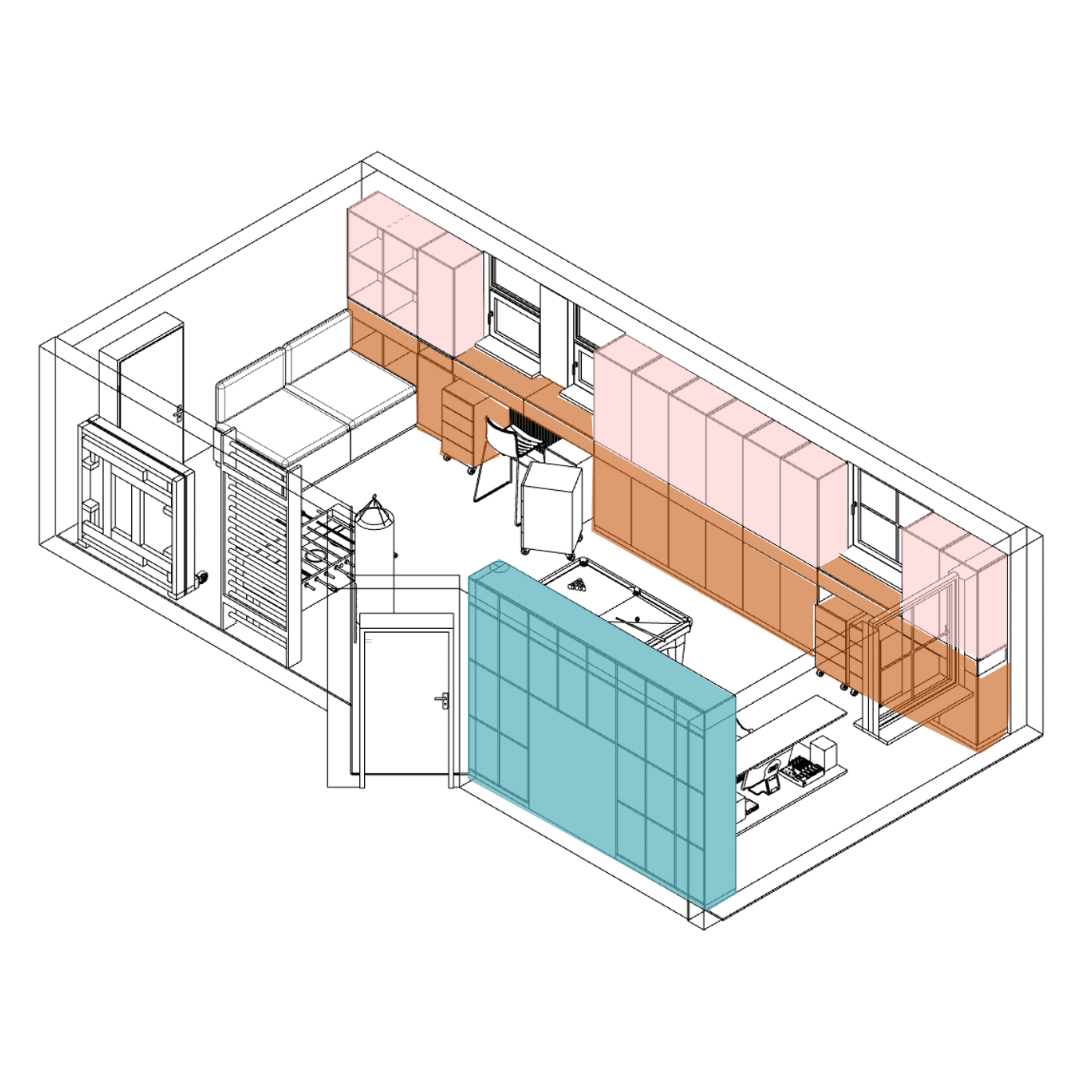Aktion Weitblick | Social design
Interior design as an enabler for social inclusion

Our partnership with Aktion Weitblick approaches several of their facilities as interior adaptive reuse micro-projects, achieving new spatial experiences and functionalities.
Aktion Weitblick provides socio-educational assistance and housing for people with learning difficulties and mental disabilities, to enable perspectives for life and work.
Client: Aktion Weitblick
Location: Berlin
Photo: Sebastian Dörken
Year: 2023


White clarity, grey warmth & joyful colours
For their office in Berlin we have converted an obsolete waiting room into a multi-functional classroom for seminars, trainings, conferences and workshops.
We contrasted the classic architectural envelope with a bold pop of color and a flexible set-up. All chairs stackable, tables foldable and on wheels. This room can go from nothing to anything in a matter of minutes.
A forgotten basement turned into a learning and leisure space
In one of our clients housing complexes for people with learning difficulties and mental disabilities, we created a space for music creation, rehearsals and the practice of arts and crafts.
A long counter, tons of storage and mobile carts each dedicated to a different art form, define the room.

Several storage units and mobile carts, each dedicated to a different craft, define the room.
_
This space accommodates lessons and workshops for so many different types of crafts that this storage cart is the perfect companion to keep all of them separate but still organized.



